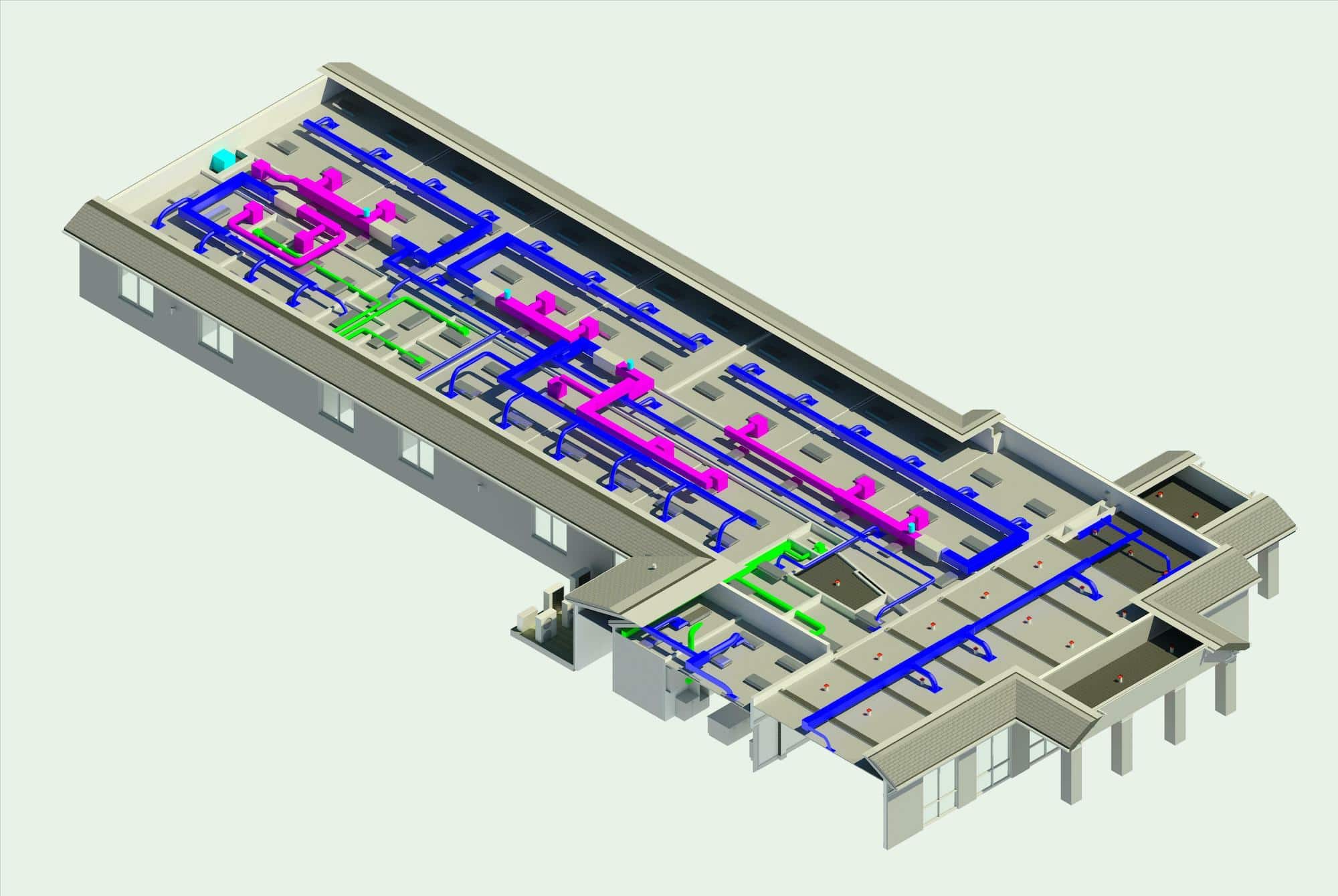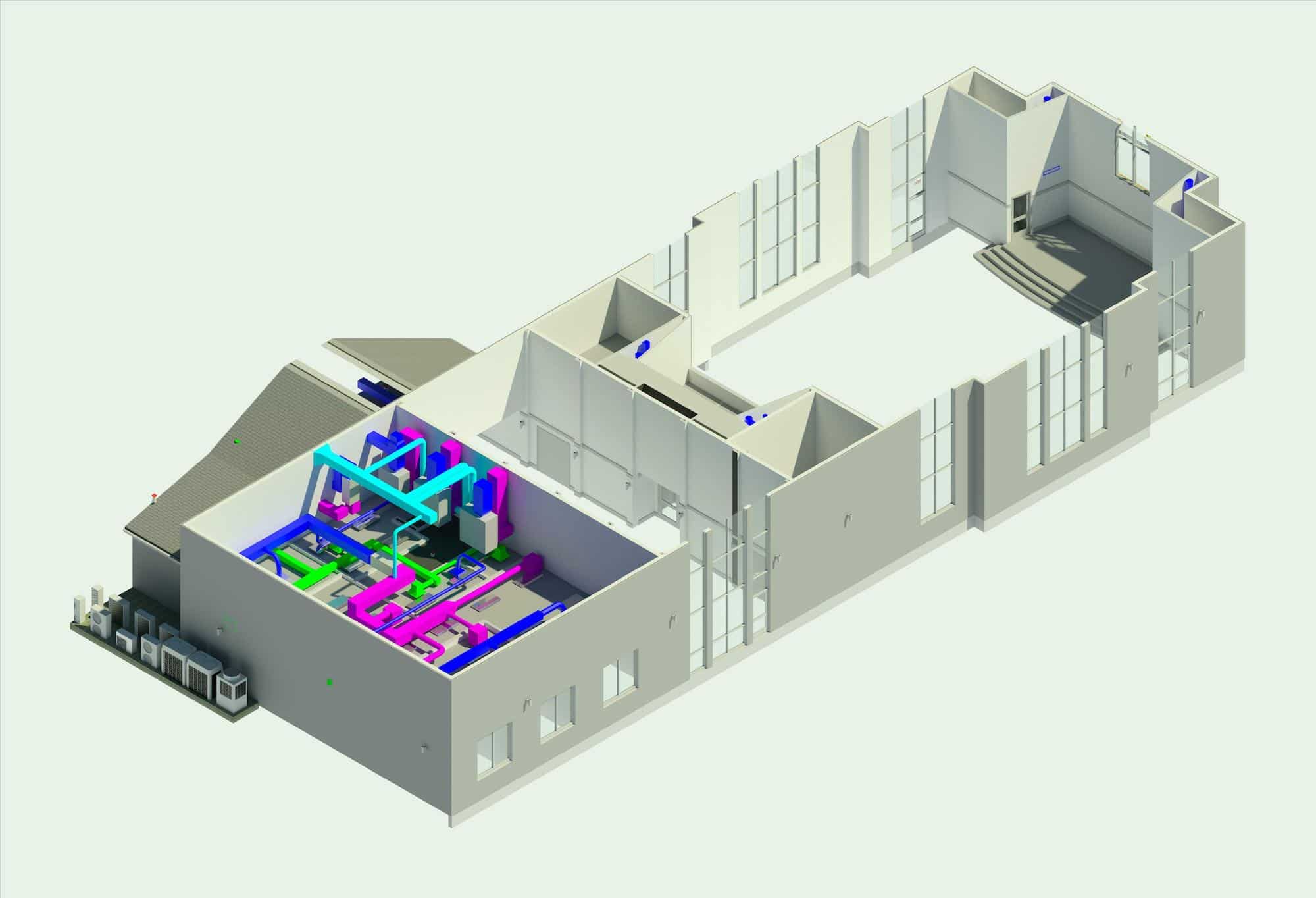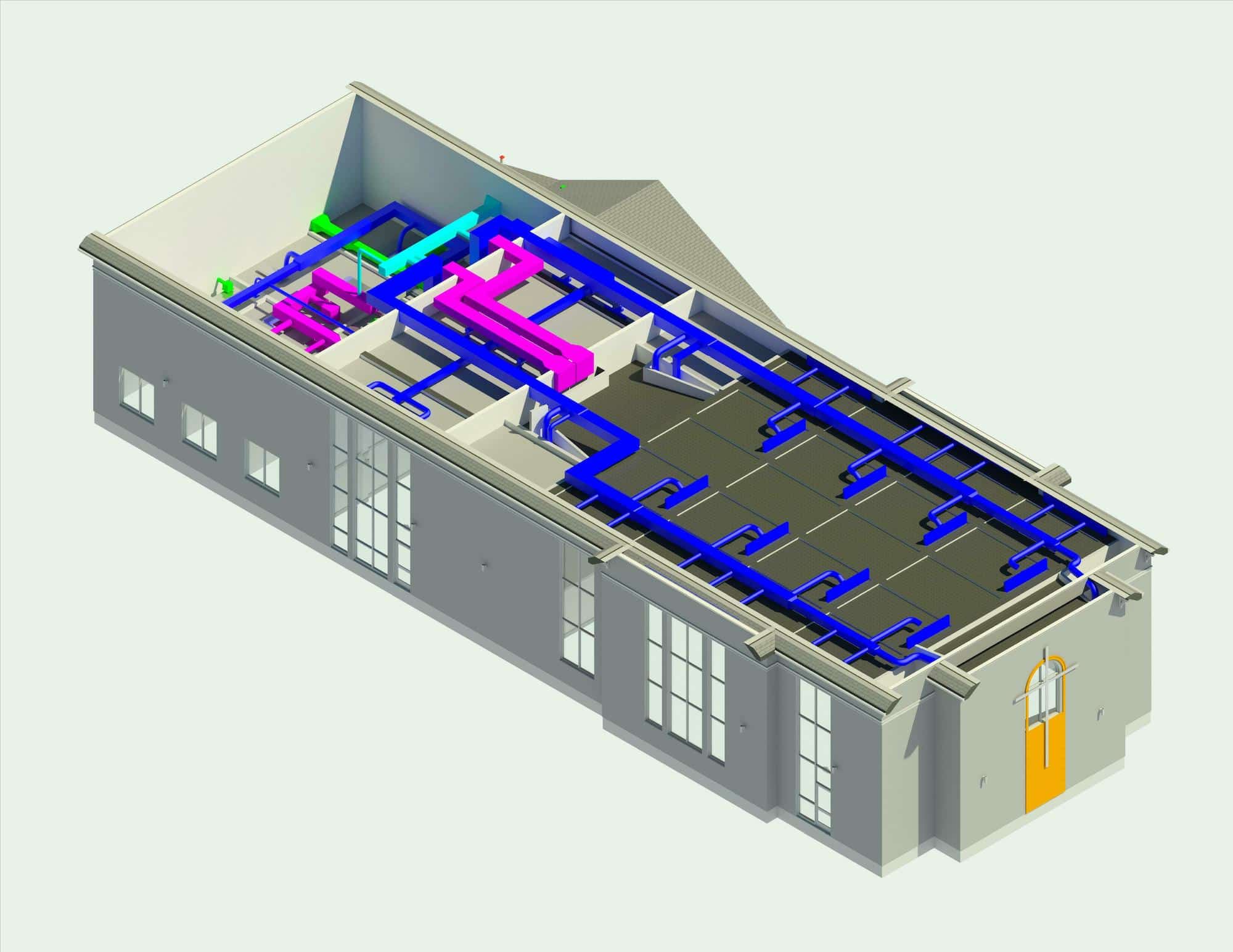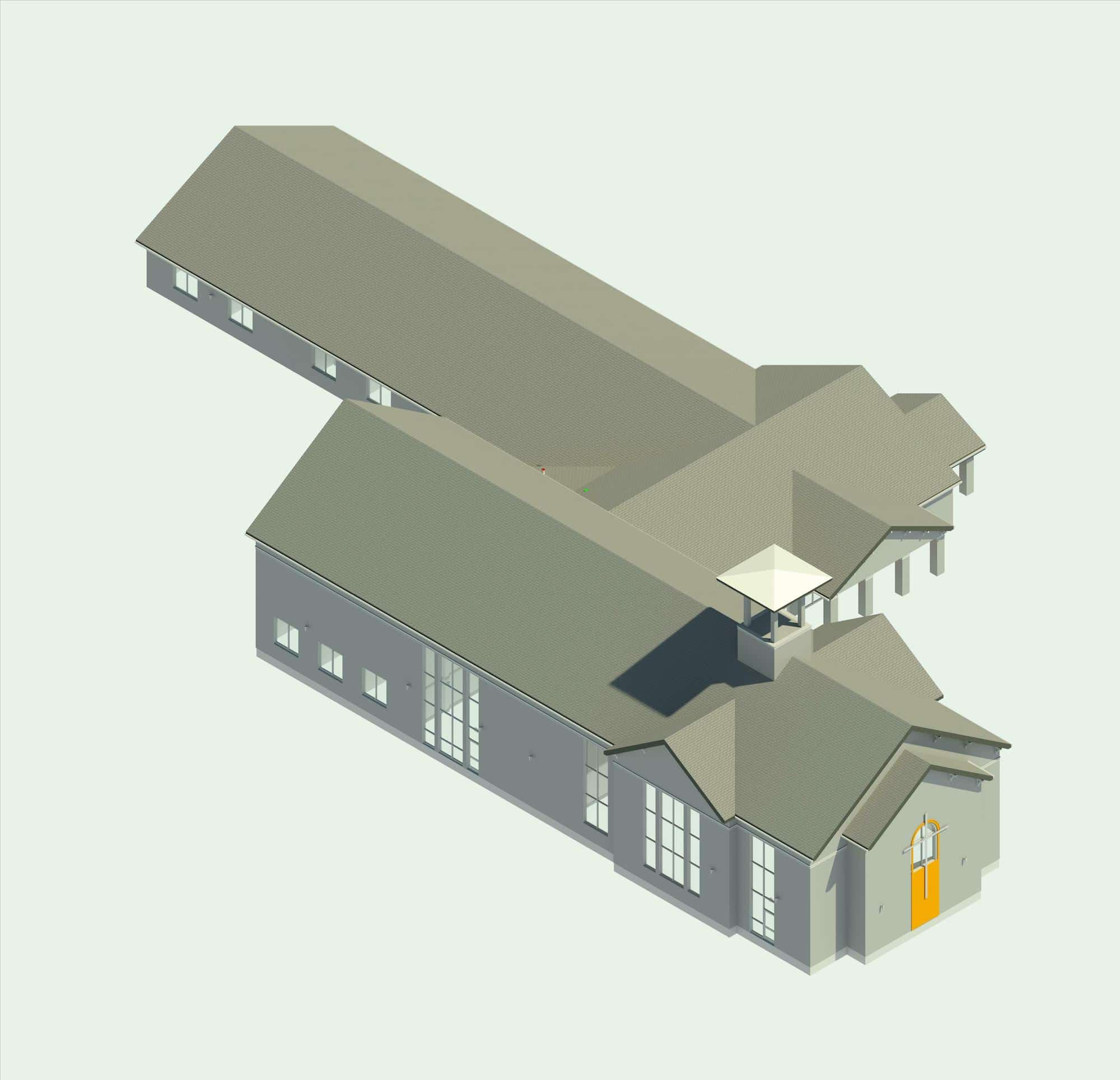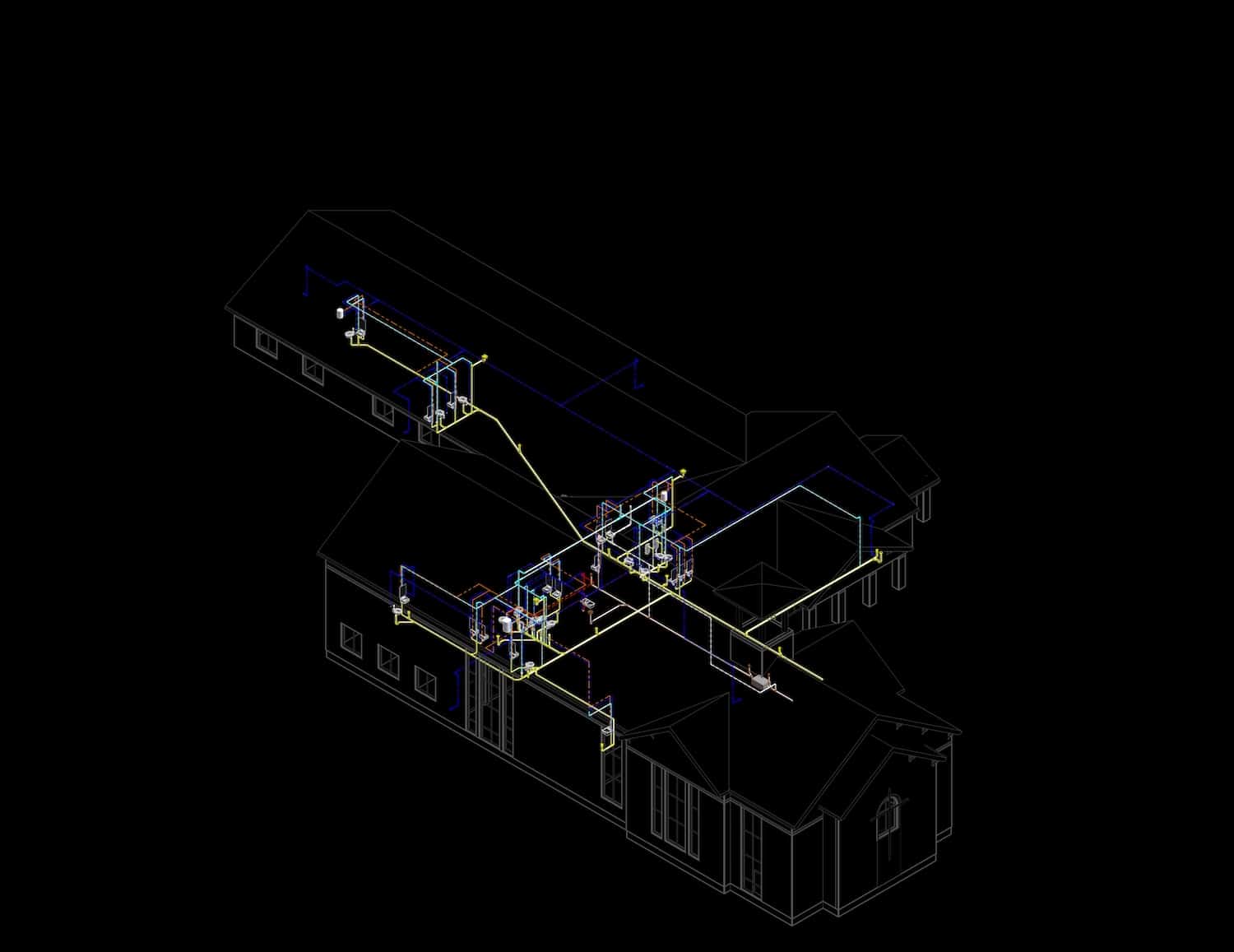18,000 ft²
The newly constructed church campus encompasses a range of essential facilities, including educational classrooms for both children and adults, a well-equipped kitchen, administration offices, and a spacious sanctuary. During the design phase, a key consideration was striking the right balance between providing adequate air conditioning capacity and ventilation to accommodate large gatherings while ensuring efficient operation during periods of lower occupancy throughout the week. To address this challenge, our team employed a multifaceted approach that involved the integration of multiple variable-staging equipment. This solution offered versatility and flexibility in meeting the diverse needs of the campus while optimizing energy efficiency.

